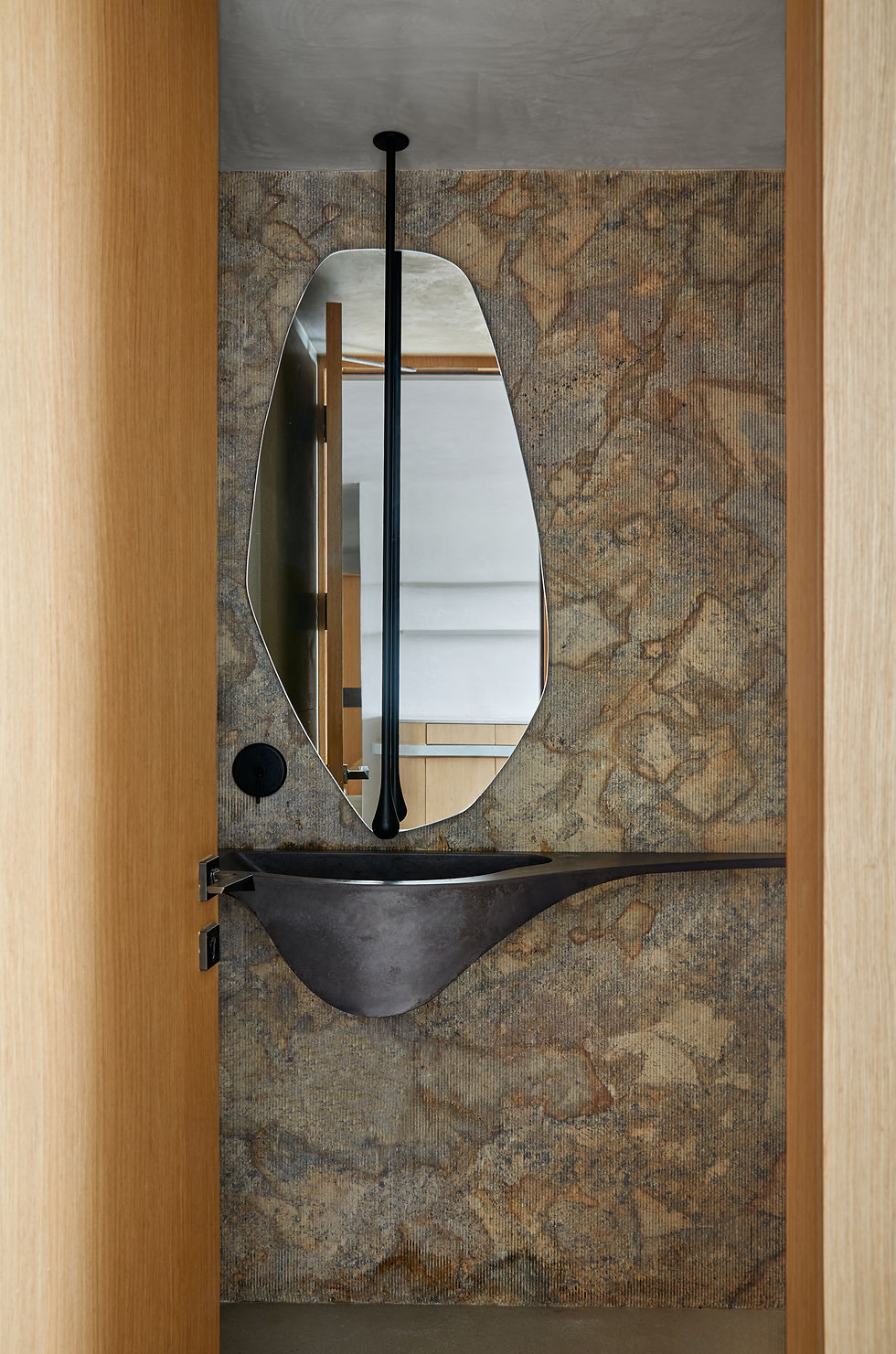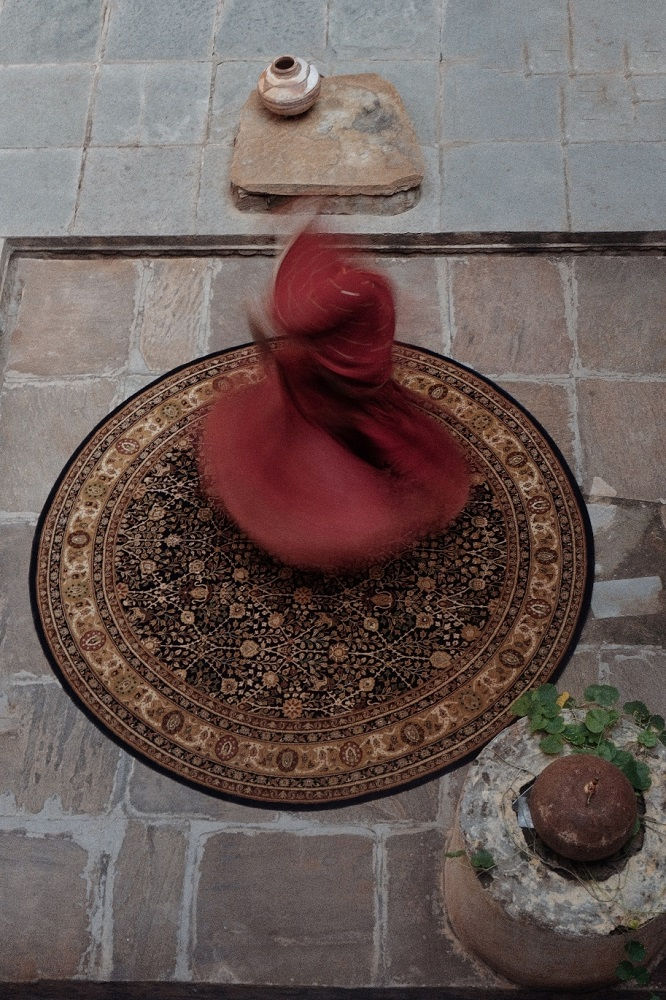Zephyr by Studio Nilasha: A Serene Blend of Texture, Tone, and Timelessness
- Style Essentials Edit Team

- Jul 16, 2025
- 4 min read

Nilasha, the originator and chief architect of Studio Nilasha, designed a peaceful home in Hyderabad that is 3,000 square feet in size. Soft whites and beiges make up the home, and the texture of the walls tells the story. The home was built for a young couple and has a muted color palette that isn't meant to be a background but rather a purposeful foreground that draws the eye to the surface, grain, and play of light. Wood, sandstone, lime plaster, and linen work together to create a delicate harmony that is rich, deep, and warm. This shows that when color is less important, substance may take the lead.

Nilasha explains what she means by this: "Our clients were drawn to a minimalist, Scandinavian style, and they shared our love for natural materials." By integrating this way of thinking with materials and skills from the area, we were able to create a complex picture of modern Indian life. The outcome is a calm, grounded, and tactile expression.
The threshold is where this common sensitivity shows itself. When you go into the calm entrance, you see sculptural wicker objects, such a wall-mounted bench and flowing pendant lights by Wicker Story. These pieces grab your attention right away. Wicker is woven into these buildings in a way that adds texture and art to the area that is being added. The entrance has a warm and inviting feel that quietly shows off the home's simple elegance. It looks even better with walls that have been plastered with lime and panels made of oak wood.

When you walk into the house from the foyer, all you see is a carefully planned rhythm of space and surface. The house has simple lines and no extra stuff, and it opens up with quiet confidence. The ceiling is likewise covered with the same lime plaster that is used to coat the walls. This makes the shell smooth and unbroken. Nothing is seen as unimportant, and every surface is taken into account. The materials used to make the walls, floors, and ceilings are all meant to make the space feel more comfortable.
Stonelife provided the beige sandstone from Rajasthan that was sandblasted and laid down on the ground. Its less obvious grain gives the area a sense of grounding. On one side of the room, there is a pleasant sitting space with cushioned sofas. On the other side, the dining and bar areas are open. These places are calm but welcoming. There is a long table in the dining area that is held in place by a linear pendant light. The chairs are sleek and keep the room's simple look. The space for eating is calm and peaceful.
A wood louvered barrier with two distinct colors is put up to provide the media room next door some privacy without entirely closing it off. There is a simple stone and wood console in the bar area. Above it are shelves that display everyday and personal belongings. It is made to keep things private while letting the smell of incense slowly fill the space. The pooja area is surrounded by a louvered fluted glass screen that is between the dining and living rooms of the house.The bathroom room, which is next to the eating area, makes the setting feel deeper and more immersive.
Fluted stone with distinctive veining makes a dramatic background here, while an organically curved mirror and a concrete basin made to order by Nuance Studio complete the look. The composition's sculptural and beautiful attributes turn the small space into a peaceful sight.

It's vital to remember that the design language stays the same as we go into the private areas. The master bedroom is a peaceful and beautiful retreat thanks to the custom fluted wood paneling and flooring, the upholstered bed, the handmade rugs, and the linen bedding. This mix helps to make a space feel cozy. The guest bedroom has seamless paneling that goes all the way around to make the bed and side tables, which gives the room a sense of harmony and calmness.
The kid's room fits in with the rest of the house, yet also has a playful feel to it, like the moon-shaped ceiling light fixture. Nilasha adds, "One of the most interesting things we did was in the kid's room," when she thinks back on the project. We took the idea of lunar craters and turned it into a sculptural ceiling light that looks like it fits right in with the ceiling.
In this house, every room, public or private, tells a quiet, touchable story. This house is a quiet tribute to the beauty of simplicity and materiality, and it is a great example of both. Studio Nilasha's design creates a peaceful balance that makes the retreat feel like it has always been there and will always be there. Here, in the way the light and texture work together, is where you can find elegance.
Fact file
Project name: Zephyr
Design firm: Studio Nilasha
Area (in sqft): 3,000 sq.ft
Location: Filmnagar, Hyderabad
Principal Designer/s: Nilasha
Photographer: Talib Chitalwala
Styling: Samir Wadekar
.png)



Comments